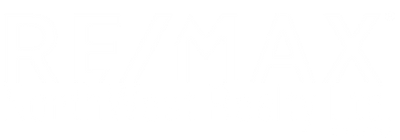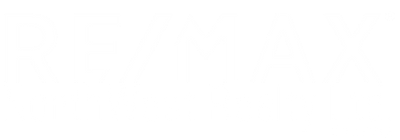Discover a waterfront haven on Lake of the Woods, nestled in the serene shore of Golf Course Bay. This meticulously maintained, one-owner home was built in 1977, and has undergone tasteful upgrades over the past decade. Offering 115 feet of shoreline with a shared dock and a private sand beach, this year-round residence boasts 4000 sq ft of living space across 2 levels, featuring 3 bedrooms and 3 full bathrooms. The outdoor space is a lush retreat with meticulous landscaping and flourishing garden beds. Enjoy the captivating surroundings near the Kenora Golf Course, Devils Gap Marina, Anicinabe Park, and downtown Kenora. This residence seamlessly combines tranquility with accessibility to amenities. Step inside to a warm and inviting formal entry with tile floors, leading to a newly updated kitchen with stainless steel appliances, granite countertops, and a gas stove. The kitchen flows into a spacious den with patio doors opening to the front deck, offering breathtaking water views and a stunning glass railing. A flat area between the house and the water provides an ideal space for children's activities. The formal dining room and sunken living room with a propane fireplace create an elegant entertainment space. The main floor hosts two bedrooms, including a primary bedroom with a built-in custom closet and a 4-piece ensuite featuring double sinks, heated tile floors, and a spacious tiled shower. There is also an updated four-piece main bath with heated tile floors, a custom vanity, and a soaker tub with a tile surround adds a touch of luxury. Descend to the lower level to discover an expansive walk-out basement featuring a rec room with patio doors leading to a lower deck, an oversized guest bedroom, an office space, a mudroom, a 3pc bathroom, a laundry room, and a utility area. A dedicated space for a gym caters to fitness enthusiasts. Just outside the mudroom, there is a cold storage space and a heated workshop for hobbyists. (id:4069)
| Address |
7 GLEN CAMERON DRIVE |
| List Price |
$1,239,900 |
| Property Type |
Single Family |
| Style of Home |
Bungalow |
| Area |
Ontario |
| Sub-Area |
Kenora |
| Bedrooms |
3 |
| Bathrooms |
3 |
| Floor Area |
2,084 Sq. Ft. |
| MLS® Number |
TB233166 |
| Listing Brokerage |
CENTURY 21 NORTHERN CHOICE REALTY LTD.
|
| Basement Area |
Full (Finished) |
| Postal Code |
P9N4X4 |
| Site Influences |
Waterfront |
| Features |
Crushed stone driveway |


















































