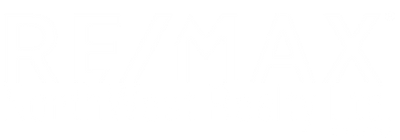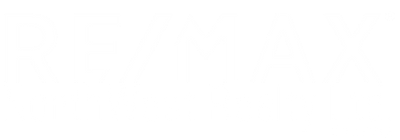New Listing: A home is designed for comfortable family living with ample indoor and outdoor space, practical upgrades, and thoughtful layout to accommodate both privacy and family fun! Approximately 1700 sq ft of living area, well-distributed across multiple levels. Main floor includes an eat in kitchen with all appliances, living room, 1 bedroom, an office (could be a third bedroom), and a bathroom and laundry, The upper level has a beautiful primary bedroom featuring a 4-piece ensuite bath, and a cozy family room/den with patio doors leading to a deck overlooking the backyard. The lower level features a large rec room with a 2-piece bath, perfect for entertainment or relaxing. All of this is situated on a large lot measuring 72.5 x 130, providing ample outdoor space. The lane access adds convenience and function with direct access to the garage, which includes an attached carport and additional storage area. This home is designed for comfortable family living with ample indoor and outdoor space, practical upgrades, and thoughtful layouts to accommodate both privacy and family fun! RRD (id:4069)
Get in touch
Buying, Selling, or Investing? just have some questions? Just ask! We're here to help.
Contact Agent



















