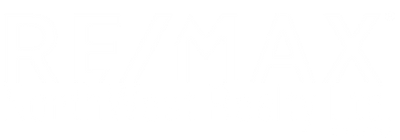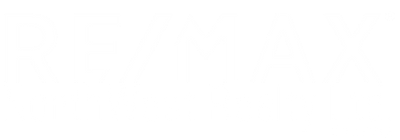New Listing. Pride of ownership is evident the moment you pull into the driveway of this home. The owners have maintained it impeccably. Located on a triple sized level city lot. Outside we have a two-car detached garage with a two-level deck between it and the home. Yard features a garden shed behind the garage as well as several raised bed planters, there is also rear laneway access to the yard. Once you’ve parked your car in the garage and entered the home from the deck the superior level of finish in the home is apparent. As you enter the kitchen you can’t help but notice the beautiful Lyptus hardwood flooring that runs throughout the main level. Your attention will also be drawn to the custom Black Ash cupboards and the Granite countertops. The Livingroom is large and very comfortable. There are two bedrooms with ample closet space on the main level and a four-piece bathroom. Enter the lower level into the rec-room, it has lots of space for entertaining or relaxing to watch a game or movie, complete with a realistic looking electric fireplace. The third bedroom is located here and a four-piece bathroom with a two-person bubble-tub and walk-in shower. Before we forget, both bathrooms and the rear entry landing have heated floors. There is a separate storage room off the rec-room and the utility room has more storage space, the laundry centre is located here, hot water tank and FA gas furnace with central AC. The home is very energy efficient with low than average utilities and comes with the appliances. Make an appointment to view today! (id:4069)
Address
153 Grand Trunk AVE
List Price
$310,000
Property Type
Single Family
Style of Home
Bungalow
Area
Ontario
Sub-Area
Dryden
Bedrooms
3
Bathrooms
2
Floor Area
864 Sq. Ft.
Year Built
1955
MLS® Number
TB243605
Listing Brokerage
RE/MAX FIRST CHOICE REALTY LTD.
Basement Area
Full (Finished)
Postal Code
P8N2W8
Features
Crushed stone driveway





















