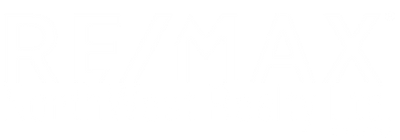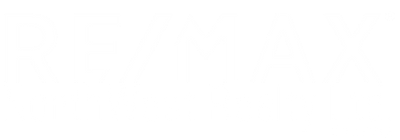New Listing. This two-storey slab-on-grade home has just over 2,000 sq ft of living space. located on a quiet street in a sought-after neighbourhood. The main living area is on the upper level of the home. It features beautiful hardwood floors throughout most of the main living areas, a bright modern open concept floor plan between the kitchen, dining and living area (with a wood fireplace). The kitchen has ample counter and cabinet space plus a generous centre island for extra space and seating. The primary bedroom has a 2 pce. En-suite, two more spacious bedrooms a 4 pce. bathroom remodeled in 2023 completes the upper level. On the main level, in addition to the attached heated two car garage and utility/laundry room there is a large 350 square foot rec-room with gas fireplace that has its own 3 pce. Bathroom (remodeled in 2023) with plumbing roughed in to install a kitchen to convert the space into a granny or revenue suite with its own entrance. There have been numerous updates inside and out in the past few years including shingles, gas FA furnace w/AC, hot water on demand, fenced in yard and a new 12X16 barn style shed with 30-amp electrical service. This home needs to be seen to be appreciated, book your viewing today! (id:4069)
Address
16 Sandy LN
List Price
$395,000
Property Type
Single Family
Style of Home
2 Level
Area
Ontario
Sub-Area
Dryden
Bedrooms
3
Bathrooms
3
Floor Area
2,072 Sq. Ft.
Year Built
1976
MLS® Number
TB243606
Listing Brokerage
RE/MAX FIRST CHOICE REALTY LTD.
Basement Area
None
Postal Code
P8N3A5
Features
Paved driveway


















