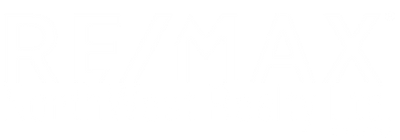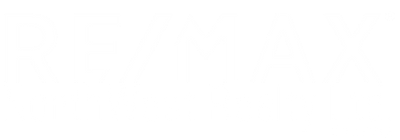This 1.5 Storey century home abounds with character. Walk in through the back entrance and you will find your kitchen, just to your right is an immaculate dining area with French doors leading to a spacious 17.8' x 12.4' Living Area. The dining and living room features maple hardwood flooring throughout as well as beautiful wood accent trim and mouldings. A sunroom with plenty of glass and eastern exposure along the front of the home completes the main floor. Upstairs you will find three spacious Bedrooms and a large 3 piece bathroom area as well as 12 x 4 walk in storage area. Electrical has been updated to a 200 amp service, furnace with central air in June 2021. Aluminum shingles installed on the roof in 1997 which come with a 200-year warranty. Asphalt driveway with a single car detached garage. Large 79.74' x 359.59' lot with back lane access and plenty of space for future development. Walking distance to all downtown amenities including Schools, Parks, Recreation and Shopping! (id:4069)
Address
154 Van Horne AVE
List Price
$279,000
Property Type
Single Family
Style of Home
2 Level
Area
Ontario
Sub-Area
Dryden
Bedrooms
3
Bathrooms
1
Floor Area
1,440 Sq. Ft.
Year Built
1930
MLS® Number
TB250250
Listing Brokerage
RE/MAX FIRST CHOICE REALTY LTD.
Basement Area
Full (Unfinished)
Postal Code
P8N2B7
Features
Paved driveway
















