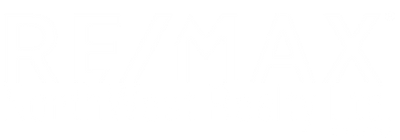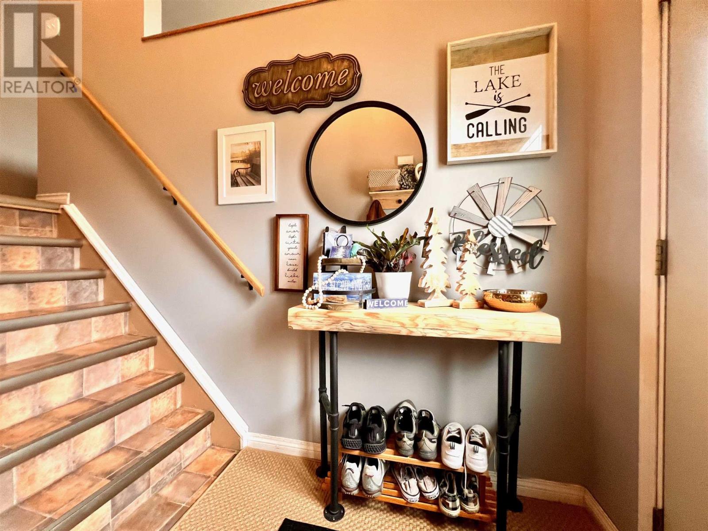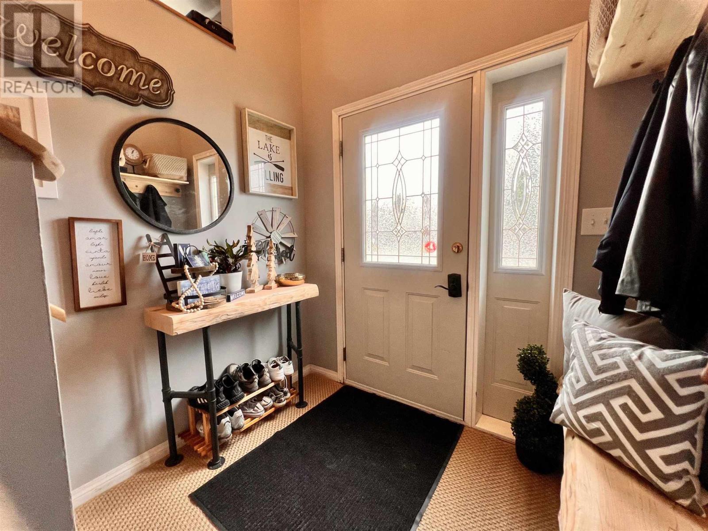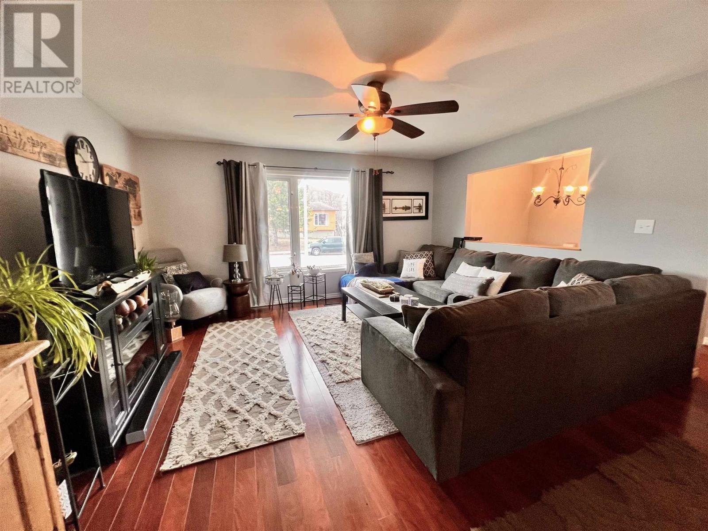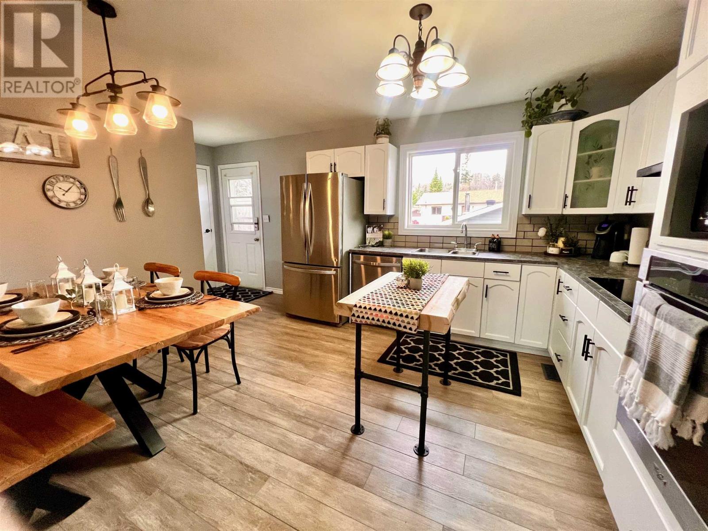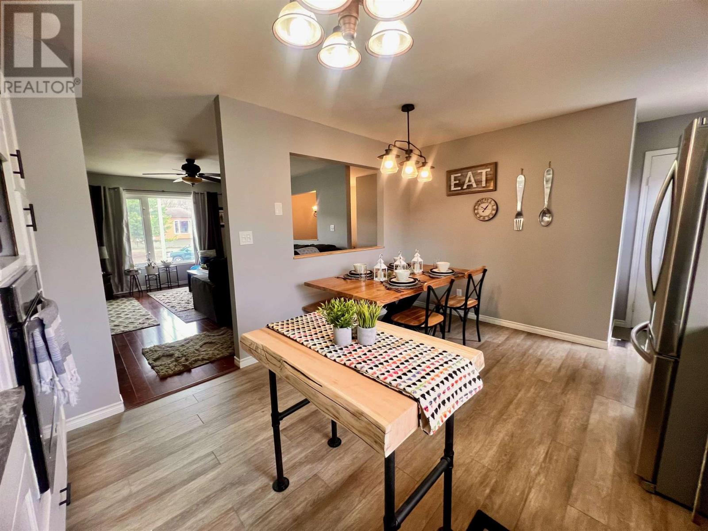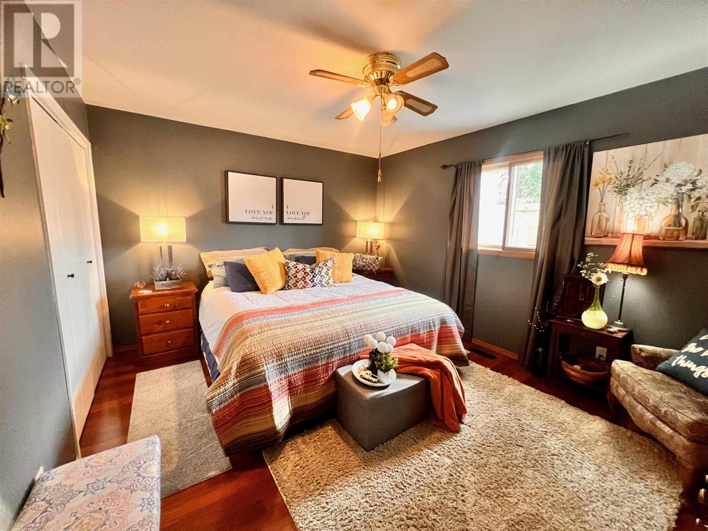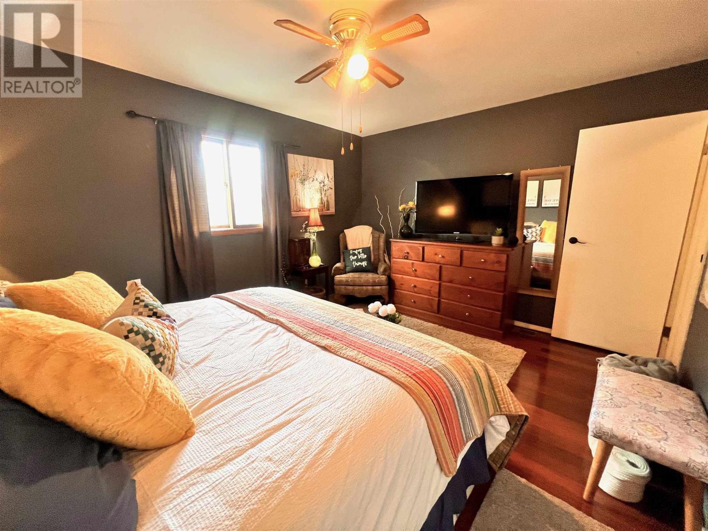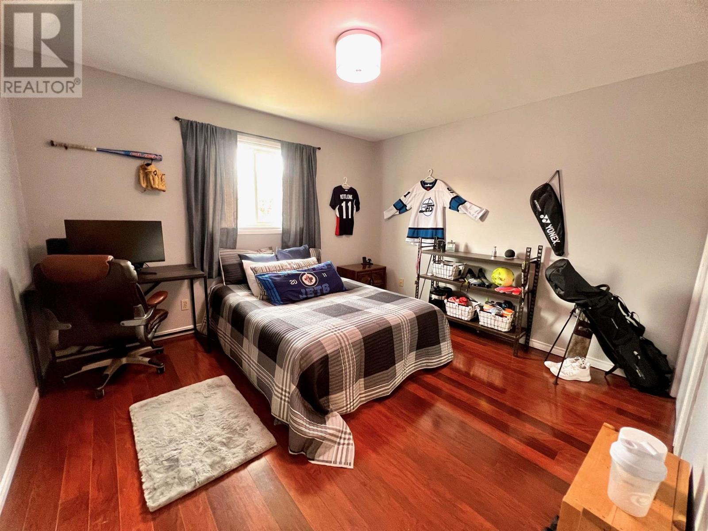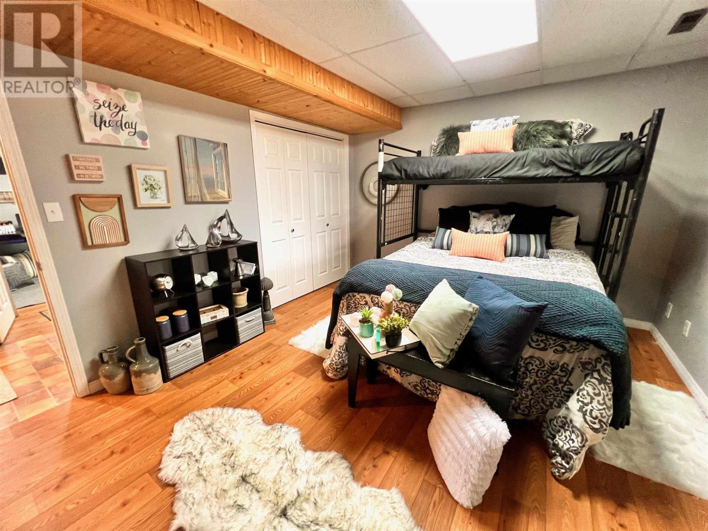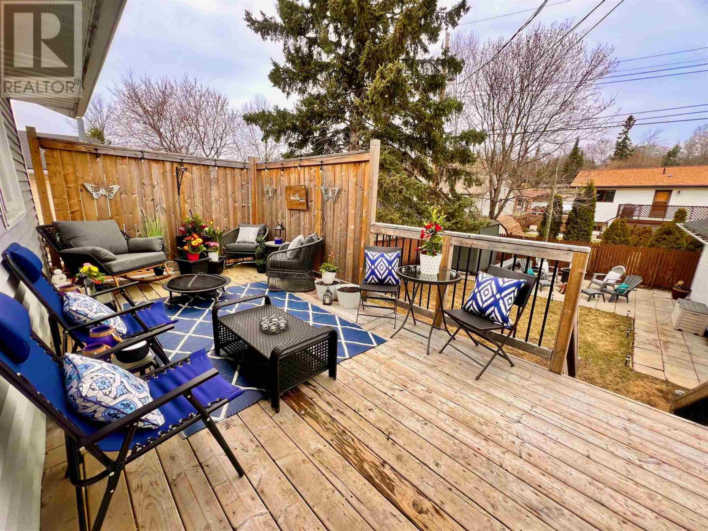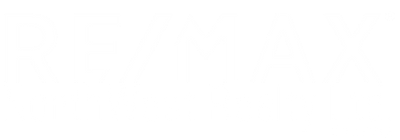Charming Family Home in Prime Location Nestled in the heart of Valley Drive, this delightful four-bedroom, two-bathroom residence offers both comfort and convenience. Spanning 1020 sq/ft over each level, this home has been lovingly maintained and thoughtfully updated, boasting a blend of cozy living spaces and practical design. Built in 1988, the property sits on a generous lot measuring 53' x 112.14', providing ample outdoor space for both relaxation and entertainment. The lower level of the home features a versatile recreation room, complete with a gas fireplace that adds warmth and ambiance to any gathering. The eat-in kitchen, recently updated, offers plenty of space for meal preparation and dining. A door from the kitchen leads directly to a deck overlooking the private, fenced backyard, creating an ideal setup for indoor-outdoor living. The yard itself is a private oasis, perfect for unwinding or hosting summer barbecues. Completing this package is a convenient garage, ensuring parking and storage solutions are always safe and within reach. The property's location is also ideal, situated near top-rated schools and a wide array of amenities, making it a perfect choice for families seeking a blend of suburban tranquility and urban accessibility. Don't miss the opportunity to make this house your home and enjoy everything it has to offer. Hydro:$111.13/mo S/W: $125/mo approx rental H20 tank (id:4069)
Address
928 Valley DR
List Price
$379,900
Property Type
Single Family
Style of Home
Bi-level
Area
Ontario
Sub-Area
Kenora
Bedrooms
4
Bathrooms
2
Floor Area
1,020 Sq. Ft.
Year Built
1988
MLS® Number
TB241097
Listing Brokerage
RE/MAX NORTHWEST REALTY LTD.
Basement Area
Full (Finished)
Postal Code
P9N4A6
Features
Paved driveway
