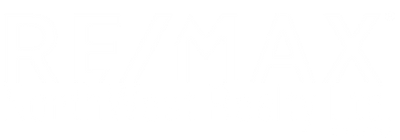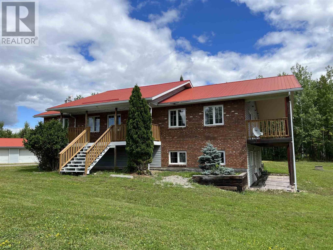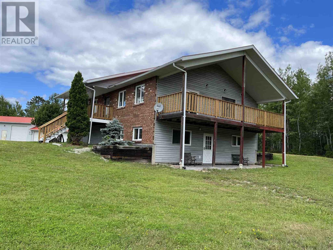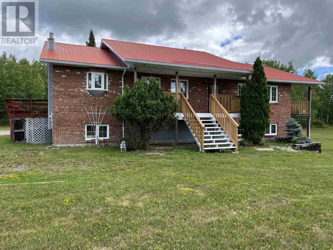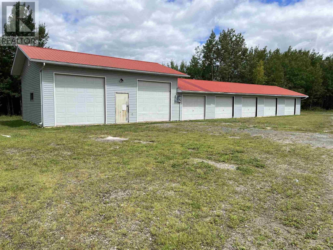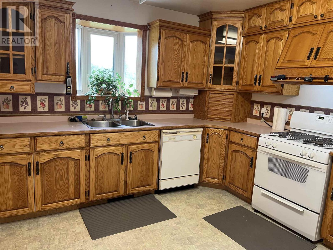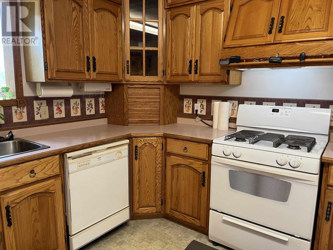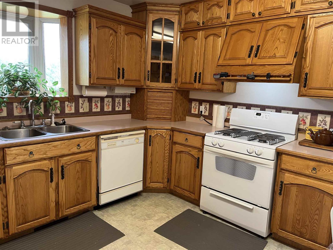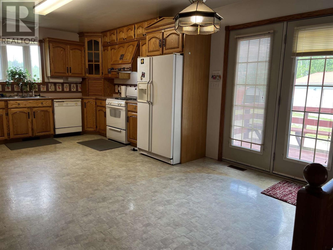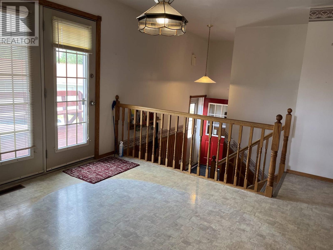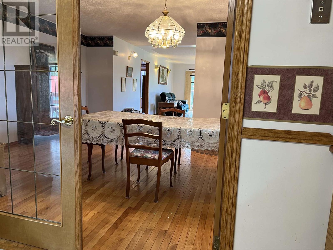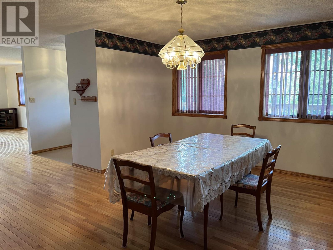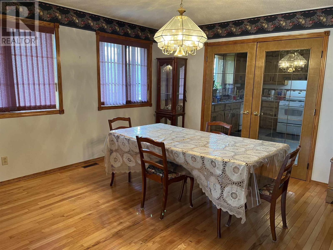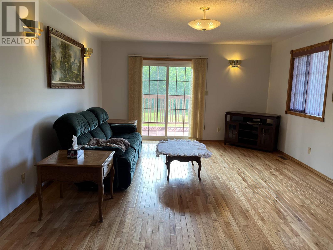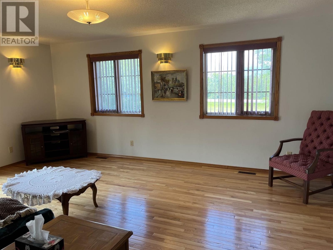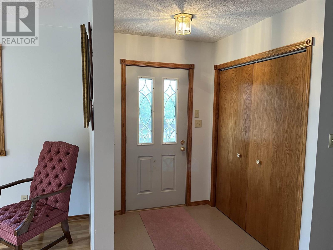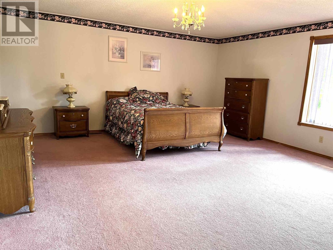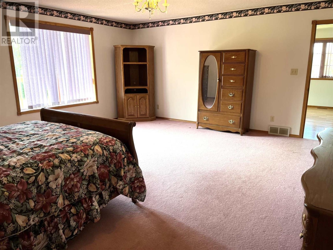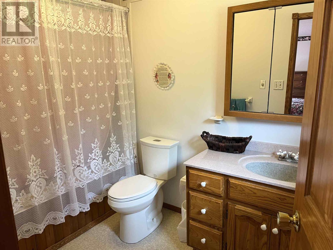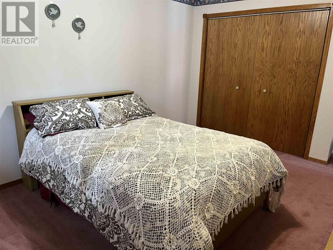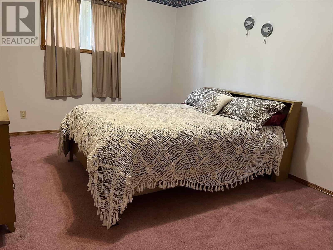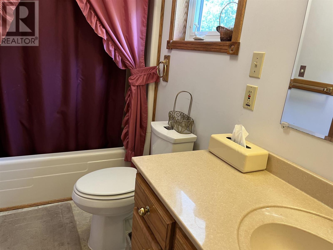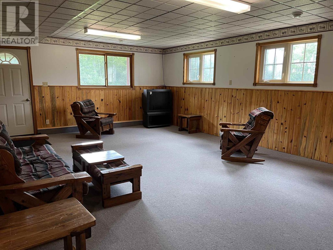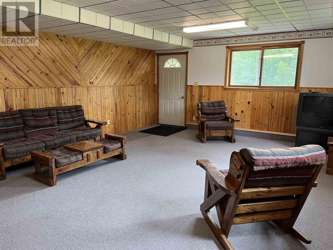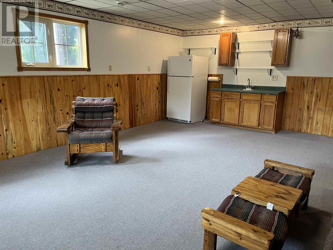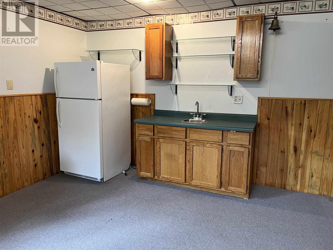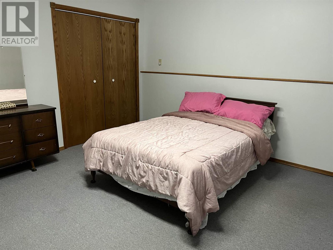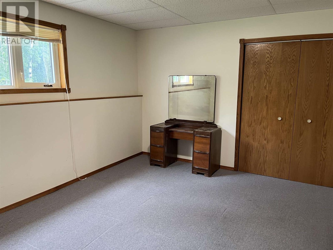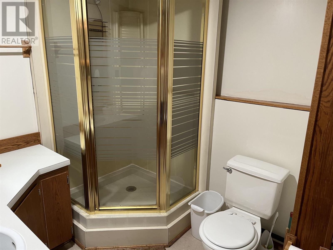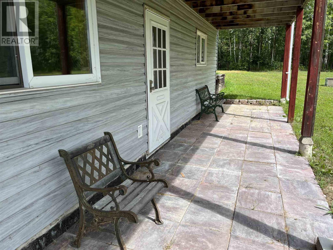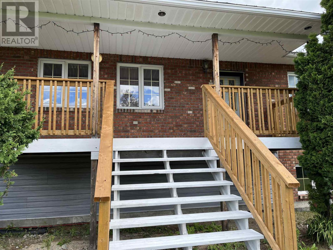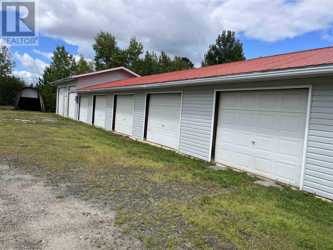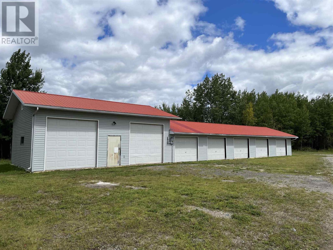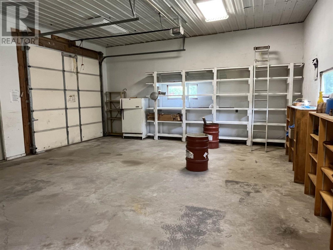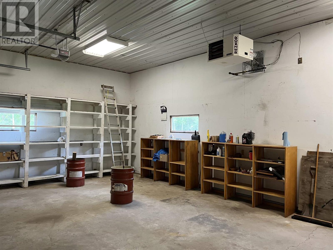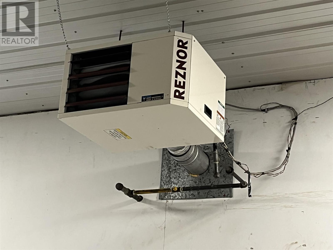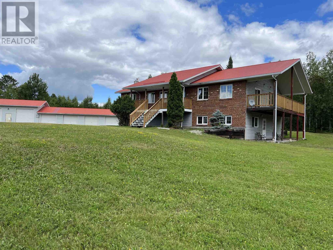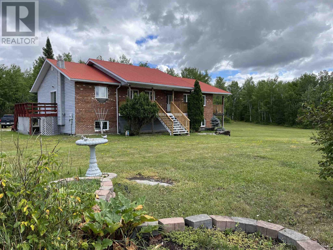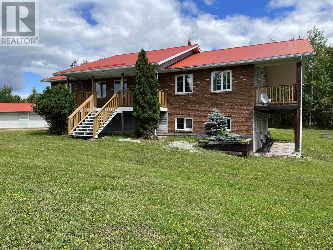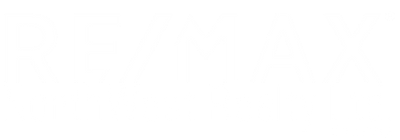Space for everyone! This property has room to spare - inside & out. The 4 bedroom, 3 bath house has approximately 3672 sq ft of living space, and a seven car garage all on 16 acres of property. The home features custom Ash cabinets, and oak hardwood flooring throughout the upstairs living room and dining. Massive primary bedroom, with walk in closet and ensuite with a jetted tub. Eat in kitchen with additional dining room, second bedroom, laundry and main floor bath complete the upper level. The basement features two more spacious bedrooms, 3 piece bath, a utility room and a rec room with a wet bar, and walkout access to a patio area. The larger part of the garage, as well as the first adjacent stall are heated and insulated, the remaining 4 stalls are not heated. The garage has 220 capability and is on its own separate Hydro meter - perfect for running a business. Drilled well, certified septic, Natural gas heat in the house & garage, central air. (id:4069)
Address
3590 HWY 11/71
List Price
$465,000
Property Type
Single Family
Style of Home
Bi-level
Area
Ontario
Sub-Area
Devlin
Bedrooms
4
Bathrooms
3
Lot Size
16.3 Ac.
MLS® Number
TB243119
Listing Brokerage
RE/MAX NORTHWEST REALTY LTD.
| ROYAL LEPAGE LANDRY'S FOR REAL ESTATE KENORA
Basement Area
Full (Finished)
Postal Code
P0W1C0
Features
Wet bar
